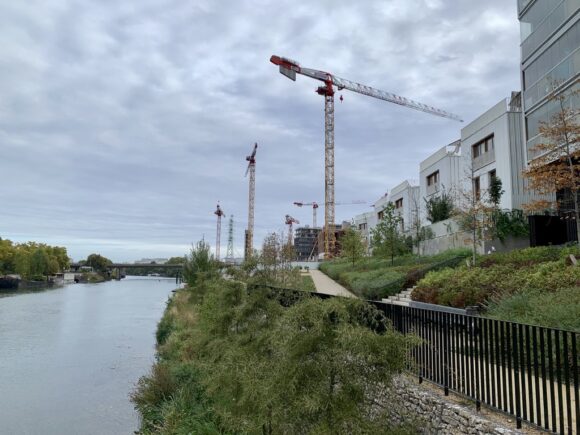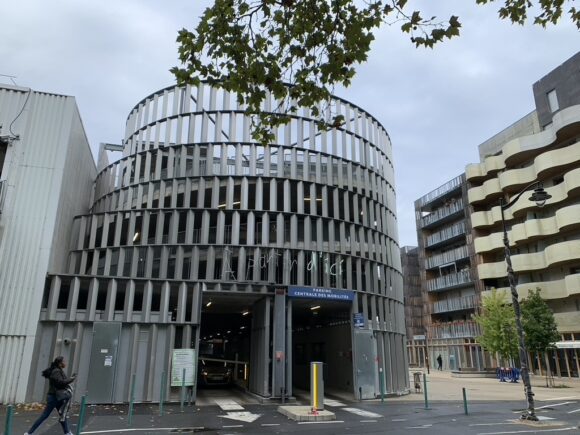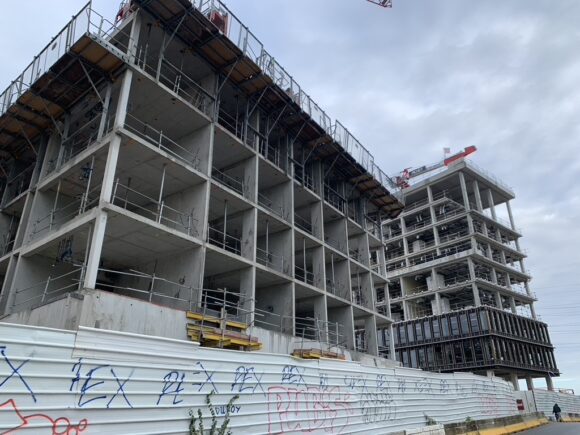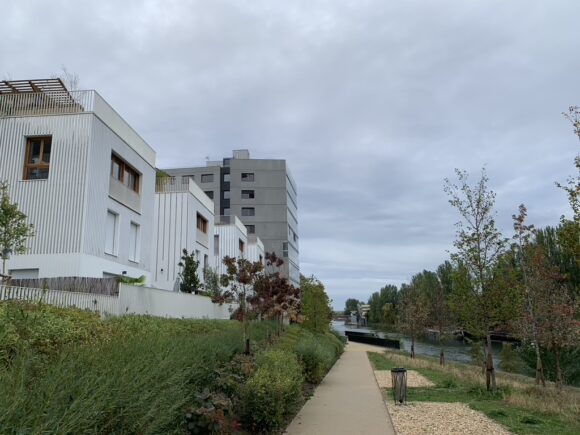
One of the most interesting new neighborhoods in Greater Paris is a river eco-neighborhood located on a small island on the Seine, in l’Île Saint-Denis, just north of Paris. The former Mayor of this small insular municipality, Michel Bourgain, had a vision to develop an environmentally ambitious new neighborhood in an area formerly occupied by warehouses. Brigitte Philippon, a partner at design firm Philippon-Kalt, was involved from the outset. As the neighborhood takes form, I spoke with her about her experience on this remarkable project and the challenges of bringing an environmentally ambitious new neighborhood to life in the real world.

We know that the former Mayor of l’Ile-Saint-Denis, Michel Bourgain, wanted to create a truly exemplary eco-neighborhood in l’Ile Saint-Denis. With the first phase of the project now open and the rest rapidly taking form, what’s your overall view on how this project was successful or not in carrying the environmental ambition through to completion?
I think the result is very good. And that is most fundamentally due to the role of the City. Michel Bourgain had a real commitment to the project. When we proposed an eco-neighborhood, we began to question standard urban practices. He often weighed in to help us be allowed to take approaches different to those mandated on the territory of Plaine Commune.
The commitment of the City government stayed constant over time, through Philippe Monges, the deputy mayor in charge of urban planning and up to the current mayor Mohammed Gnabaly. This allowed us to work together in a continuity of purpose over the long period of time required to bring an urban project like this to fruition.
Another unique aspect of this project is how our role was structured. Plaine Commune, the local inter-municipal government that led the project on behalf of the City, first commissioned us for the reconversion of the logistical area in 2003. In 2009, they retained SEM Plaine Commune Développement as land developer. As urban planners, we continued to have a direct link with the elected officials. This played a major role in ensuring that we maintained a high level of ambition.
On a typical French project a City government earmarks an area for development and commissions a local government-controlled land developer to develop it. The land developer hires an urban designer. The land developer makes numerous decisions and trade-offs before presentations to the City. As a result, it is more difficult for the urban designer to advocate for environmental features likely to increase development costs or that are not customary, as we were able to do in this neighborhood.
In our case, we have always been working for Plaine Commune and the City, who wanted to keep control of the urban project in this way. The designer of the public spaces was a separate role, hired by the land developer.
It was only later that I understood how uncommon this organization was and how much the relationship of trust with the City, which has been maintained over time, has enabled us to implement innovative approaches.
Let’s talk about one aspect of the project that was certainly unusual at the time you proposed it, which was to have mobility hubs on the edge of the site and no vehicle traffic inside the neighborhood.
We proposed a car-free neighborhood in 2007 with all the parking spaces split between four mobility hubs. Various reasons supported this proposal, in particular the narrow and linear shape of the land. We also knew that building underground car parks would be expensive as the site is prone to flooding and the subsoil is potentially polluted.
In addition, we felt that the development of a sense of community in the neighborhood was essential. On this isolated and landlocked site, it seemed important to us that people meet and participate in the animation of the public space. We see that the neighborhoods are deserted when everyone parks under their building and takes an elevator directly to their apartment. Today, the function of the forecourt of the mobility center is similar to that of a church square in a traditional French town.
The developer financed the first two mobility hubs built and set up a concession for their operation.
Today the project’s stakeholders are convinced by the mobility hub solution, but it it took long debates and consultations to get to this point.

The approach is certainly advantageous in terms of carbon footprint when compared to the underground parking structures one typically finds in comparable neighborhoods. Since the structures are entirely above ground, earthworks and civil engineering works are considerably reduced. And while the structures still have concrete slabs and cores, the facades are not structural.
We were also able to reclaim land that is difficult to use for other purposes (near a high-voltage line or a highway, exposed to pollution, etc.).
Not having to build surface infrastructure for vehicular traffic in the neighborhood represents a significant saving. Do you have an idea of the net cost of the mobility hub approach?
We didn’t really think of it that way. For us, reducing the space allocated to cars made it possible to have more open soil spaces in the neighborhood. These represent more than 45% of the site.
Authorized access to the neighborhood was the subject of considerable discussions. These are currently limited to emergency services (firefighters, ambulances) and waste collection. Other vehicles must park in the mobility hubs. A space dedicated to commercial vehicles (deliveries, works, maintenance, etc.) is located near the lockers in the mobility hubs.
There were discussions regarding the management of the different user groups of mobility hubs: landlords with long-term leases, tenants who pay monthly fees and visitors who pay per visit. It seems that users are now generally satisfied.
How does the neighborhood perform in terms of greenhouse gas emissions?
The absence of basements in the neighborhood significantly reduces the neighborhood’s carbon footprint.
The buildings are designed to principles of economy of material and sobriety. It is also important to know that the selling prices of apartments in the neighborhood are capped to promote access to ownership for the local community. Projects must therefore combine environmental performance and economy of costs.
Half of the buildings already constructed have light facades with concrete structures. This allows us to reach a performance level of E3C1. 1
In the new phase, out of the 15 buildings, five of them have a wooden structure. Four have lightweight low-carbon facades. Six are concrete.
Beyond the building materials, our approach to the overall design means we have lots of impermeable surfaces and open soil. We will increase the number of trees in the current phase.

We favored a vernacular urbanism appropriate to the island context, with a work on urban form that seeks to combine density and domesticity. This differentiates the neighborhood from eco-neighborhoods in Germany, such as in Freiburg, in which the parallel layout of buildings is governed essentially by bioclimatic design considerations.
Finally, if we are talking about greenhouse gas emissions, we need to mention our energy strategy.
The local government wanted to take advantage of this project to extend the local district heating network, which previously only came as far as the bridge at the south of the island. Extending a district heating network is expensive but the project had sufficient critical mass to allow us to bring it to the neighborhood. We are hoping that over time it can be extended to the town center.
We also have a significant amount of renewable power generation on the site. We set targets for renewable power by phase of the project, not by building. This allowed us to focus our resources on larger installations, such as the solar installations on the mobility hubs, instead of dispersing resources on many sub-scale installations. The generation capacity targets are based on upcoming regulations rather than those currently in force.
Do you have a view of the overall price of developing this neighborhood compared to a less environmentally ambitious neighborhood?
The project received financial aid for studies thanks to the prize or the future of eco-districts it received in 2011. As innovative thinking was developed, we were able to obtain funding for subjects such as alternative rainwater management, decontamination, circular economy during demolition, participatory housing, renewable energy with the Ponkawall noise barrier, air quality, etc.

You’ve been working on this project for close to 20 years now. And it’s finally starting to be operational. What have you learned? In what way can this be useful to others?
It’s a slow process. There were lengthy debates for each item that varied from the established practices. The long timescale of an urban project encouraged re-questioning, so subjects that had been agreed were reopened for new debate with each phase of the project. A Project like this takes great perseverance. The current climatic and economic events demonstrate the relevance of the approach we collectively adopted.
Beyond what we were able to include in the urban project, we also sought to challenge developers and architects in charge of each plot. In addition to the quality of use, we set a theme for each building: water, renewable energy, participatory housing, … We found that to be a stimulating process for everyone involved.
You have to be conscious of the investment of time, vision, and political support you need to bring a project like this to fruition. With the large number of stakeholders involved in an urban development project, each new item that deviates from accepted practice requires significant effort to achieve.
This project is all too rare. It is a unique convergence of visions and thinking that made it possible to develop an atypical district, that is both frugal and anchored in its territory.
Experimenting is never easy and requires a lot of energy, but it is extremely rewarding.
Footnotes
- In reference to the French E-C- Label on energy performance and carbon emission. C1 roughly equates to emissions below 15 kgCO2e/m2. C2 equates to below 5 kgCO2e/m.